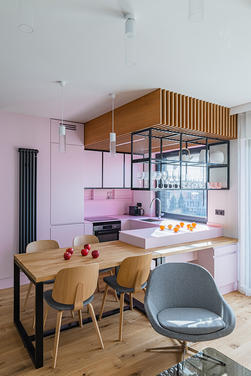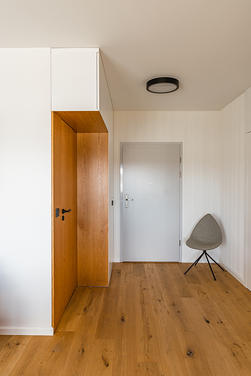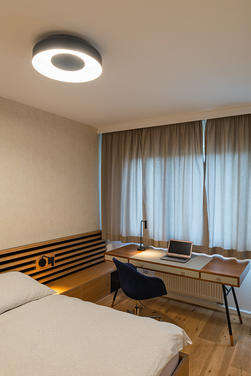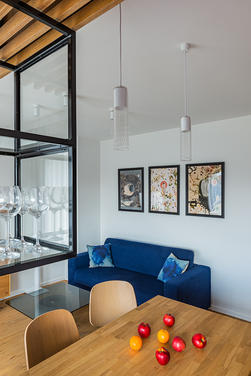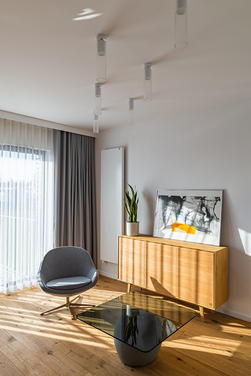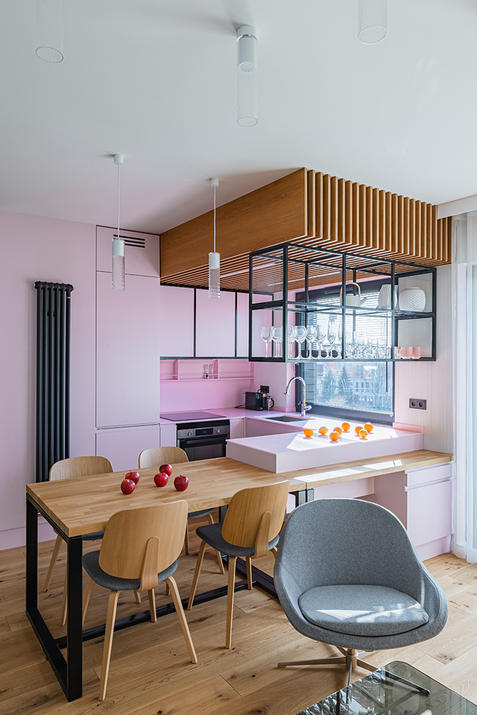

- Private apartment
- Location — Kraków
- Photographer — Tomasz Sapeta
- Interior design — Biuro Architektoniczne Piotr Kosydar
Zoned lighting in the interior design
A modern interior in a feminine style is a project by the Piotr Kosydar Architectural Office. Zoned lighting exposing individual spaces, played a key role in the project full of unconventional solutions.
Zoned lighting in the interior design
A modern interior in a feminine style is a project by the Piotr Kosydar Architectural Office. Zoned lighting exposing individual spaces, played a key role in the project full of unconventional solutions.
Interior in a feminine style
The designed apartment consists of four rooms: a bathroom, a functional wardrobe, a spacious living room with a kitchenette and a comfortable bedroom. The interior has been arranged in a modern style with feminine accents – intended for a lively, mature woman who values quality and is open to unusual solutions. Unconventional pink, warm wood of the ceiling and floors and an industrial, black structure of a hanging bar shelf were chosen.
Living room with a kitchenette lighting complementing interior colours
The heart of the house is the living room with a kitchenette. It is not of great size. In such a small space it was important to obtain as much storage space as possible without losing lightness. A kitchen island with a hanging, industrial, openwork shelf was placed directly above the island. The form of the shelf refers to the form of club bars.
The living room and kitchen are located on the west side of the apartment. The sun reigns in the interior from noon to evening, which allowed architects to implement a bold idea using a very unusual, pink colour dominating the interior. The lighting of the rooms is divided into zones: separate lighting for the living room, kitchen and hall.

In the kitchen, we have hidden the lighting between the ribs in the wooden ceiling, only two lamps hang above the table, the form of which resembles those used in the living room. In this project we used modern, minimalistic luminaires: MODERN GLASS, REVEL dot and BLOS from the AQForm, which match the interior design, but do not compete with its colour scheme, which was particularly important to us
- reveals architect Piotr Kosydar.
MODERN GLASS, REVEL dot and BLOS – the choice of the Piotr Kosydar studio
The project uses MODERN GLASS, REVEL dot and BLOS lighting, which are characterized by minimalism and unobtrusive elegance. The MODERN GLASS collection, whose lampshades are made in the process of manual glass production, is a popular solution that works well as a living room lighting. In the suspended version, it is often chosen as table lighting. The REVEL dot and BLOS soft light on the other hand, are functional general lighting.
PRODUCTSused in project
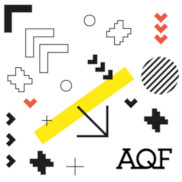 MODERN GLASS Tube LED surface
MODERN GLASS Tube LED surface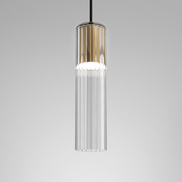 MODERN GLASS Tube LED suspended
MODERN GLASS Tube LED suspended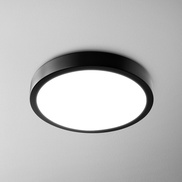 BLOS round 32 LED hermetic surface
BLOS round 32 LED hermetic surface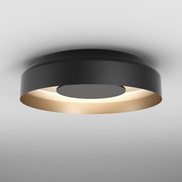 MAXI RING dot LED 230V surface
MAXI RING dot LED 230V surfacemeet interior designers
Biuro Architektoniczne Piotr Kosydar
BIURO ARCHITEKTONICZNE PIOTR KOSYDAR reprezentują architekci bazujący na doświadczeniu zdobytym podczas praktyk w renomowanych biurach projektowych, w których mieli okazje pracować przy projektach z zakresu architektury użyteczności publicznej, komercyjnej oraz mieszkaniowej. Źródłem inspiracji realizowanych projektów jest światło, kolor, klimat, jak i ogólnie pojęte środowisko kulturowe oraz lokalny charakter danego miejsca.

Show us your project, where our lighting was used!
Photos are the best source of inspiration. It is also a credible evidence of successful projects. That is why sharing photos gives us great joy!
Do you want to show the world your project, which uses AQForm lighting? Click the button below, send photos along with a brief information about the realization, and we will take care for the rest. :)
Your project may appear on our inspiration page, on social media, in print or even in recognized interior design magazines among other places. Make your project an inspiration for new, well-lit interiors!
