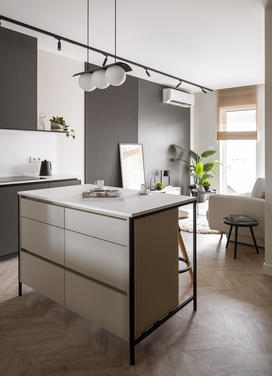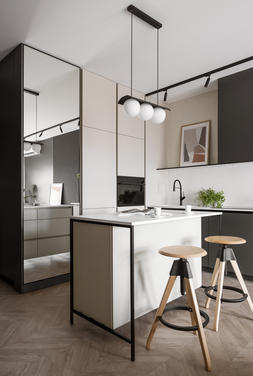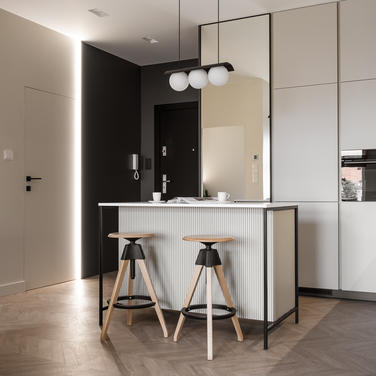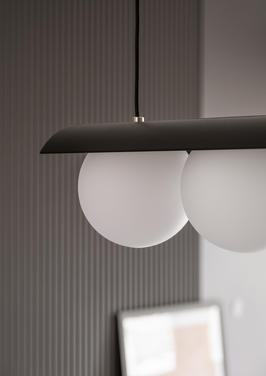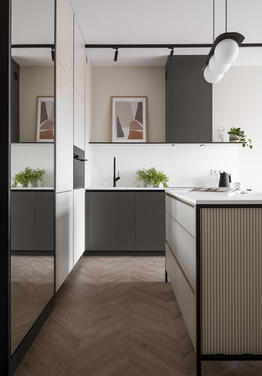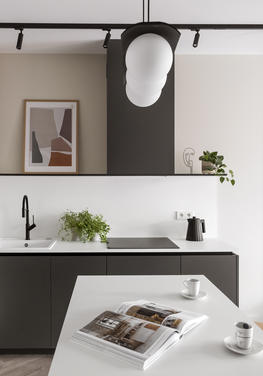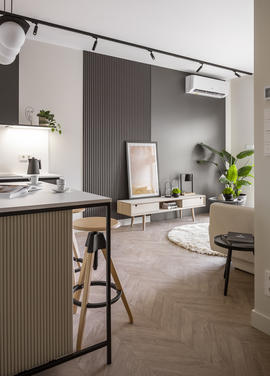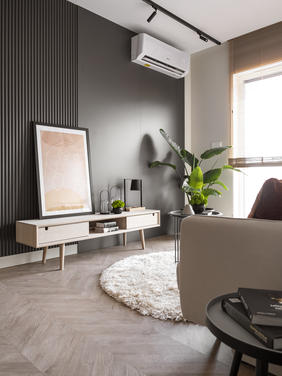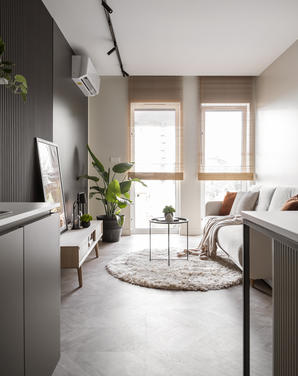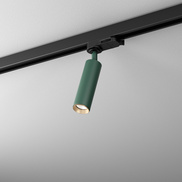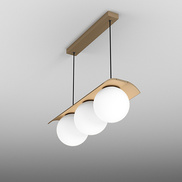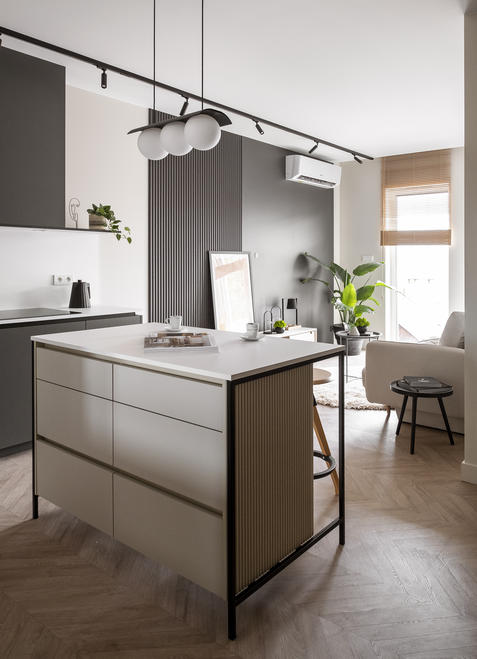

- apartament prywatny
- Location — Zielona Góra
- Photographer — Krzysztof Strażyński
- Interior design — Gołaska Studio
Universal contrast as an idea for the arrangement of a small apartment by Gołaska Studio project
When designing an apartment for ourselves, we choose solutions that will meet our expectations. But how to plan an apartment for rent? Such an interior is a challenge for architects who must combine the limitations of the interior with versatility that will appeal to the tastes of future tenants. Paulina Gołaska from the Gołaska Studio coped with this task perfectly.
Minimalism in the interior in a natural version
A small apartment with an area of 38m² is located in the very center of Zielona Góra. Thanks to its location, it is an excellent starting point for people who would like to visit this unique city. The arrangement, which will meet the expectations of all tenants, is the essence of a minimalistic style in a natural version – with wood, earth colours crossed with white and beige, as well as graphite and matte black.
The domain of this space is the possibility of personalizing the interior for tenants. Regardless of whether they stay here for a few days or a few months, they will be able to adapt the apartment to their needs, diversifying it with their favorite decorations. The architect from Gołaska Studio wanted to create a project in which each temporary resident would be able to display items that are important to him.
The interior consists of a living room with a kitchenette, a bedroom and a bathroom. Despite the limited space, the design is extremely functional, all thanks to innovative solutions. The division into zones, which is organized by a small area, plays an important role. Another way to separate the space is a comfortable island, which can be a worktop during cooking, as well as an alternative to a table and a place to work.
The universal play of light
AQForm luminaires are a universal, and at the same time extremely functional and decorative element of the arrangement. This is the lighting leitmotif of the entire project. Paulina Gołaska paid special attention to the choice of a light source above the kitchen island. This place is the showpiece of the apartment, so it was necessary to adjust the appropriate light intensity, but also the proportions of the lamp itself, so that it will be compatible with the size of this part of the kitchen furniture.

Lighting zones should always be carefully thought out. Especially in small spaces, each of the lamps, apart from its "good look", should also have a practical function. This can be achieved by using modern spotlights on tracks, some of which are directed at tables or worktops, i.e. places that require precise lighting, while the others display accessories used in the interior – emphasizes the architect Paulina Gołaska.
Milky lampshades of MODERN BALL x3 LED suspended emitting soft and pleasant to the eye light are perfect for this role.
An innovative solution is also replacing the traditional lamps standing on the bedside table in the bedroom with modern KARI wall lighting by AQForm. The system is both elegant and designer, but also significantly energy-saving, which is important for the planet and the wallet. This lighting accessory gives a universal, minimalistic space a unique atmosphere.
PRODUCTSused in project
meet interior designers
Gołaska Studio

Show us your project, where our lighting was used!
Photos are the best source of inspiration. It is also a credible evidence of successful projects. That is why sharing photos gives us great joy!
Do you want to show the world your project, which uses AQForm lighting? Click the button below, send photos along with a brief information about the realization, and we will take care for the rest. :)
Your project may appear on our inspiration page, on social media, in print or even in recognized interior design magazines among other places. Make your project an inspiration for new, well-lit interiors!
