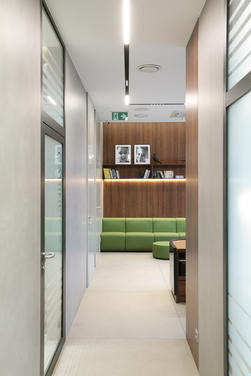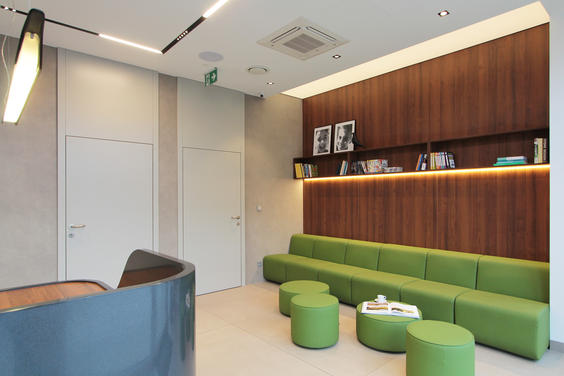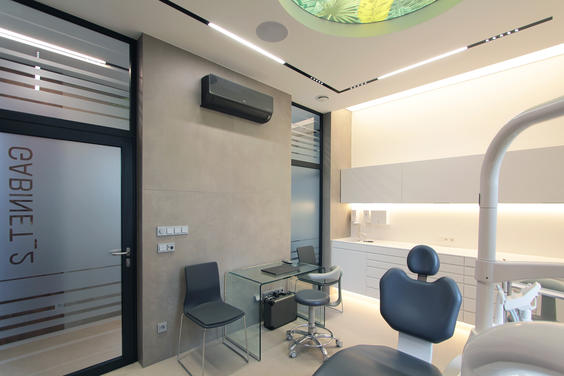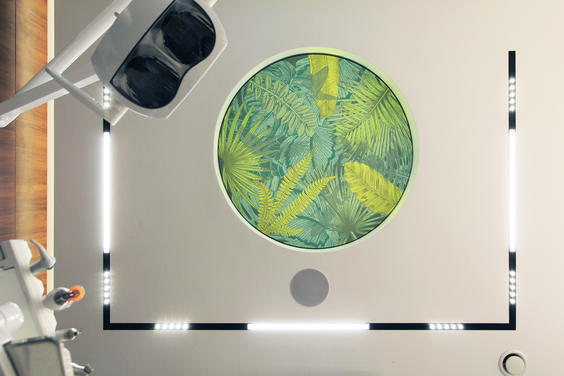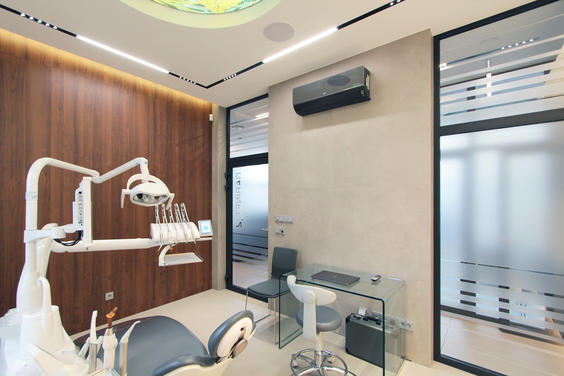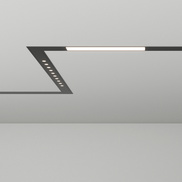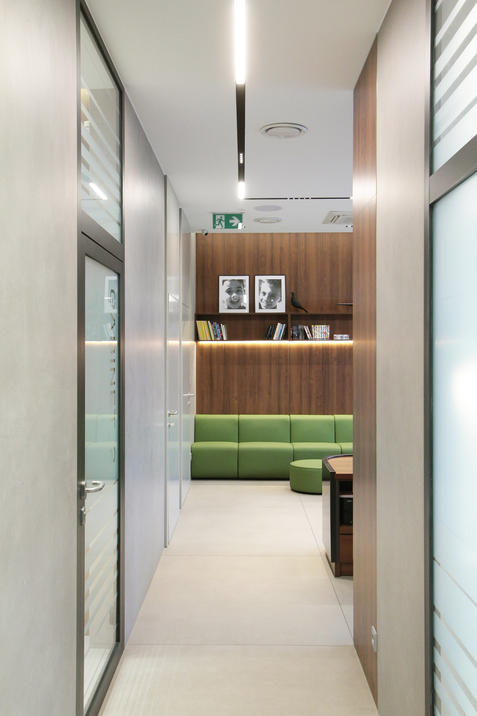

- Gabinety ortodentyczne
- Location — Poznań
- Photographer — Piotr Sudak
- Interior design — Studio Nomo
Modernist interior of a dental office
A comfortable space with an atmosphere of home privacy – short story about a dentist's office designed by Studio NOMO. Thanks to the use of well-thought-out colour and material solutions, a harmonious interior full of warmth and optimism was created. Choosing the right lighting was also crucial.
Modernist interior of a dental office
A comfortable space with an atmosphere of home privacy – short story about a dentist's office designed by Studio NOMO. Thanks to the use of well-thought-out colour and material solutions, a harmonious interior full of warmth and optimism was created. Choosing the right lighting was also crucial.
The dental office designed by the Studio NOMO has over 110m². The designed spaces include, among others, a communication section, doctor's offices, toilets and a central place in the interior - waiting room with a reception desk.
Lighting for the welcoming reception area
According to the architects, it was extremely important to maintain a balance between the official function of the entrance and reception area, and the more often expected openness and inviting form of such places. The reception area has been clearly designed in a friendly, elegant style. The line of lighting determines the direction of movement, making moving inside very intuitive.

“In the interior designed by us, the reception desk with soft, friendly and slightly organic lines marks its presence with a surprising anthracite colour, contrasting with other elements. The background for the counter is built-up furniture finished with a wooden veneer of warm and deep tones. For this project, we also wanted to move away from a formal and impersonal waiting room to a more hospitable, homely atmosphere. The element introducing comfort into the interior already in the entrance zone is a comfortable, modular seat in green. The background for the seat is made of wooden cladding illuminated with moody light. The arrangement is complemented by: a shelf for books and round forms of poufs-tables ” – says Joanna Bozacka, interior designer.
The architecture of the entire interior has been marked with austere, modernist forms referring to concrete blocks. The medical function is represented by luminous, glossy white, precise detail, as well as soft light of linear illumination and ceiling skylights.
Lighting in the design of medical offices
Light intensity and colour temperature are just some of the parameters that should always be kept in mind when designing a medical office. Knowledge about the different ways of light distribution by individual sources, combined with experience, allows you to consciously choose the luminaires in terms of the expected effect.

“In our project we wanted to combine all types of lighting into one coherent system. We were looking for a lighting system that would allow us to combine individuality and good design with technical aspects. A detailed analysis of the lighting offer on the market allowed to select AQForm brand luminaires, that combine technical aspects as well as sought-after design and high quality of workmanship ” – adds Joanna Bozacka.
MIXLINE – the choice of Studio NOMO
The project uses MIXLINE lighting from AQForm. A characteristic feature is the possibility of free configuration of the system in terms of dimensions, shapes, finishing and assembly method, as well as lighting parameters. The combination of diffused and focused lighting is also an advantage.
PRODUCTSused in project
meet interior designers
Studio Nomo

Show us your project, where our lighting was used!
Photos are the best source of inspiration. It is also a credible evidence of successful projects. That is why sharing photos gives us great joy!
Do you want to show the world your project, which uses AQForm lighting? Click the button below, send photos along with a brief information about the realization, and we will take care for the rest. :)
Your project may appear on our inspiration page, on social media, in print or even in recognized interior design magazines among other places. Make your project an inspiration for new, well-lit interiors!
